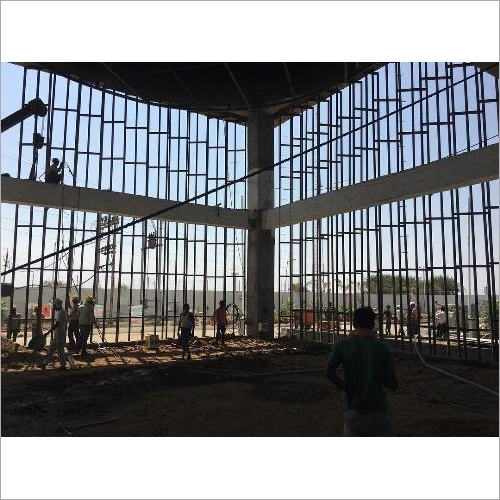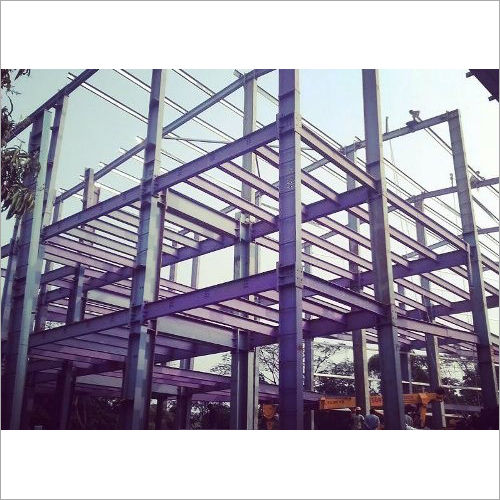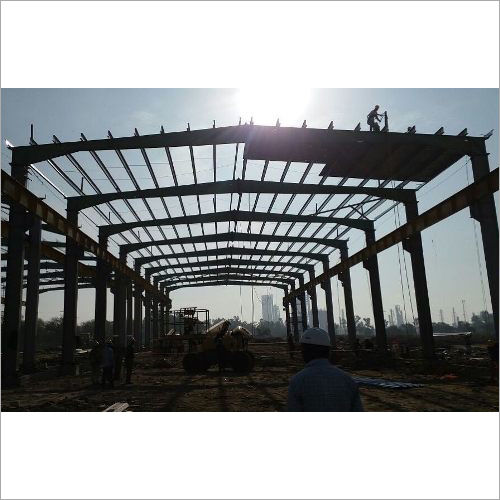
Industrial Warehouse Structure
62 INR/Kilograms
Product Details:
- Material Steel
- Thickness Of Wall Panel Customized Millimeter (mm)
- Color Galvanised,Color Coated
- Click to view more
X
Industrial Warehouse Structure Price
- 62.00 - 65.00 INR/Kilograms
- 62 INR/Kilograms
- 5000 Kilograms
Industrial Warehouse Structure Specification
- Galvanised,Color Coated
- Customized Millimeter (mm)
- Steel
Industrial Warehouse Structure Trade Information
- Cheque
- 5000 Kilograms Per Day
- 2 Days
- Yes
- Free samples are available
- All India
Product Description
A building that was built primarily for warehouse or storage needs in an industrial setting is referred to as an industrial warehouse structure. These buildings, which are primarily constructed of steel, are intended to offer effective storage capacity, simplicity of access, and longevity. To ensure adherence to regional building norms, rules, and safety standards, it is crucial to work with skilled architects, engineers, and construction experts who specialise in industrial warehouse structures. To maximise the effectiveness and efficiency of the warehouse, careful planning, layout, and consideration of workflow and storage requirements are essential.
The following are important information concerning industrial warehouse structures:
1. Industrial warehouse structures are made to have enormous clear spans, which maximises storage capacity without requiring internal supports or columns. This allows us flexibility in setting up equipment and storage racks.
2. High load-bearing capacity is provided by the steel framework of industrial warehouse structures, enabling the storage of bulky supplies, machinery, and inventories. This guarantees the warehouse's structural soundness and security.
3. To secure stored items and create a comfortable working environment, industrial warehouse constructions frequently have steel roof systems with the proper insulation, weatherproofing, and ventilation. Depending on the requirements, the walls may be built from steel panels, brick, concrete, or other materials.
4. Large doors and loading docks are features of industrial warehouse constructions that make it easier to load and unload cargo quickly. These capabilities enable seamless logistics operations and integration with transportation equipment.
5. To maximise the vertical storage capacity, industrial warehouse facilities are often built with high ceilings. Inventory stacking, the utilisation of mezzanine levels, and the installation of overhead cranes or lifting machinery are all made possible by this.
6. To safeguard the commodities being stored and to assure employee safety, industrial warehouse constructions feature fire safety precautions such fire-resistant materials, sprinkler systems, and smoke detection systems.
7. Industrial warehouse constructions can be altered to accommodate particular needs, such as the addition of offices, mezzanines, restrooms, or specialised storage facilities. They can be created with adaptability to allow for upcoming alterations or additions.
8. Steel construction is more affordable because to the availability of materials, the speed at which it can be built, and its long-term durability. Industrial warehouse constructions frequently balance usefulness, durability, and economic factors in order to be as efficient as possible.
FAQs:
1. What are some typical designs for industrial warehouses?
Ans - Pre-engineered warehouses, tilt-up warehouses, masonry buildings, and steel-frame warehouses are examples of common industrial warehouse types.
2. What benefits do industrial warehouses offer?
Ans - An industrial warehouse provides firms with more storage space and better management. Also, they offer a safe environment for keeping priceless items in storage, and some warehouses have high-tech security measures like fireproofing, climate control, and video cameras.
3. What kinds of substances go into building an industrial warehouse?
Ans - The most typical building materials for industrial warehouses are steel, concrete, and wood.
4. How much room does an industrial warehouse need?
Ans - Depending on the size and breadth of the warehouse, the actual amount of space needed will vary, but a warehouse normally needs at least 10,000 square feet of area.
5. What security features ought to be present in an industrial warehouse?
Ans - A safe and secure entry system, emergency lighting, sufficient ventilation, and fire safety equipment should all be present in industrial warehouses. Sprinkler systems, fire alarms, and security cameras are examples of additional safety features.
Tell us about your requirement

Price:
Quantity
Select Unit
- 50
- 100
- 200
- 250
- 500
- 1000+
Additional detail
Mobile number
Email
Other Products in 'Prefabricated Steel Structure' category
"We are only dealing in Goa, Gujarat, Karnataka, Maharashtra, Madhya Pradesh, Rajasthan."






 Call Me Free
Call Me Free
